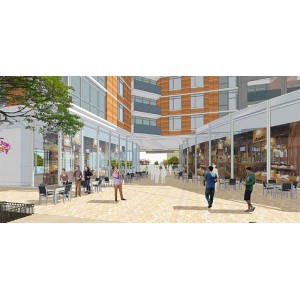ICYMI: County OKs New Mixed-Use Development for Kingstowne
Approval includes new shops and restaurants, which will be located on the ground floor of each of the four new apartment, condo buildings.
Kingstowne-Rose Hill, VA
ShareTweetGoogle PlusRedditEmailComments
FAIRFAX COUNTY, VA -- The Fairfax County Board of Supervisors on Tuesday OK'd a plan to transform theKingstowne Towne Center from a shopping center into a mixed-use community, approving 800 apartments and condos to be built there.
Previously, the center was approved for 1.2 million square feet in office space, but developer Halle Cos. requested to convert two unbuilt office buildings into residences instead, the county noted.
In 2008, Halle received approval to build these two, 200-foot offices, citing the demand for new office space due to the move of jobs to Fort Belvoir as a result of the federal base realignment and closure plan, according to the county.
When it recently reversed course, the developer cited a fundamental shift in demand for future office space following the recession, saying the need for large space “is not anticipated to fully return as a new generation accustomed to collaborative and flexible offices enters the workforce.”
Mixed-use: Apartments, condos, retail, office
At 886,000 square feet in total, the new apartments and condos will make up 52 percent of the square feet of development at the center—making it primarily residential, the county said.
More from Across Patch
- Retail will make up 29 percent of the site
- Office uses will constitute 19 percent
Four residential buildings will rise up on an almost 5.5-acre site on a mainly surface parking lot just south of Kingstowne Village Parkway (click on map above). The developer anticipates that three of these buildings will be apartments, and one may be a condo, and 10 percent of the total number of units will be reserved for people ages 55 or older.
Halle said that it included the units for older adults because many residents from the surrounding Kingstowne neighborhoods, a planned community of 5,335 homes, want to downsize. County demographics point to a future demand for housing for people age 50-plus who will make up 33 percent of residents.
New shops, restaurants, ice-skating rink
The up to 150-foot buildings will be oriented around a pedestrian-friendly "spine" street, and they will be built on top of four-level underground garages to serve residents and shoppers. The approval includes 68,000 square feet in new shops and restaurants, which will be located on the ground floor of each of the four new buildings.
Halle also will make improvement to the existing public plaza located across from the movie theater. It will add a seasonal ice skating rink and interactive water feature, along with tables and chairs and landscaping. One of the residential buildings will offer a pedestrian breezeway that will connect directly to this updated plaza.
PHOTOS: Rendering, map courtesy of Fairfax County
PHOTO GALLERY












